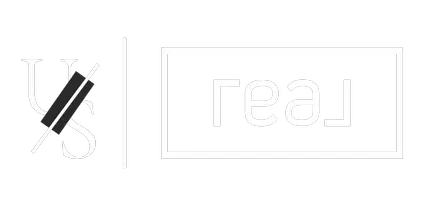
Ariam Ubieta Sando
ariam.ubieta.sando@gmail.com4 Beds
3 Baths
1,675 SqFt
4 Beds
3 Baths
1,675 SqFt
Key Details
Property Type Single Family Home
Sub Type Single Family Residence
Listing Status Active
Purchase Type For Sale
Square Footage 1,675 sqft
Price per Sqft $400
Subdivision Regency
MLS Listing ID A11858303
Style Detached,Two Story
Bedrooms 4
Full Baths 2
Half Baths 1
HOA Fees $137/mo
HOA Y/N Yes
Year Built 1998
Annual Tax Amount $4,637
Tax Year 2024
Lot Size 4,313 Sqft
Property Sub-Type Single Family Residence
Property Description
Location
State FL
County Broward
Community Regency
Area 3200
Interior
Interior Features Breakfast Area, Dining Area, Separate/Formal Dining Room, First Floor Entry, Garden Tub/Roman Tub, Upper Level Primary, Vaulted Ceiling(s), Walk-In Closet(s)
Heating Central, Electric
Cooling Central Air, Ceiling Fan(s)
Flooring Carpet, Tile
Window Features Blinds
Appliance Dryer, Dishwasher, Electric Range, Electric Water Heater, Disposal, Microwave, Refrigerator, Washer
Exterior
Exterior Feature Fence
Parking Features Attached
Garage Spaces 2.0
Pool None, Community
Community Features Gated, Home Owners Association, Pool
Utilities Available Cable Available
View Garden
Roof Type Spanish Tile
Garage Yes
Private Pool Yes
Building
Lot Description Sprinklers Automatic, < 1/4 Acre
Faces South
Story 2
Sewer Public Sewer
Water Public
Architectural Style Detached, Two Story
Level or Stories Two
Structure Type Block,Stucco
Schools
Elementary Schools Hawkes Bluff
Middle Schools Silver Trail
High Schools West Broward
Others
Pets Allowed Size Limit, Yes
HOA Fee Include Common Area Maintenance
Senior Community No
Restrictions No RV,No Truck,OK To Lease
Tax ID 504028030740
Security Features Security Gate,Smoke Detector(s)
Acceptable Financing Assumable, Conventional, FHA, VA Loan
Listing Terms Assumable, Conventional, FHA, VA Loan
Special Listing Condition Listed As-Is
Pets Allowed Size Limit, Yes
Virtual Tour https://app.infinityy.com/view/-0028d729b14a48cb8b05782505bb0000?f=1


"My job is to find and attract mastery-based agents to the office, protect the culture, and make sure everyone is happy! "
8291 Champions Gate Blvd, Davenport, FL, 33896-8387, USA






